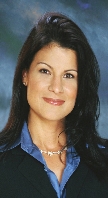Stunningly renovated and impeccably maintained home surrounded by nature on a lush, private lot. Filled with striking amenities including oversized gourmet kitchen with fireplace, expansive entertaining spaces on two levels, two additional fireplaces, solid oak flooring and custom-designed entertainment center. This exceptional home stands apart from the rest! Approach through a circular driveway and white-columned entry to the eye-catching interior featuring extra-large rooms and high-end upgrades. Two patios, an oversized, 2-car garage and security system complete the package. Large, renovated, open kitchen features stainless appliances including speed-cook and convection ovens, pantry with rollout shelves, generous counter space and gorgeous solid wood cabinets featuring lighted glass-fronts. Look beyond the cookâs island to a dining area and spacious sitting area centered on fireplace with lovely mantel. Handsome French doors lead to separate dining room with beautiful wainscotting â alongside a brick patio for easy indoor/outdoor entertaining. Dining room opens into an expansive living room featuring another fireplace and picture window that lets in the lovely view of the ¾ acre, professionally landscaped yard. Also on this level are three bedrooms, and full, recently updated bath with marble tile. Primary bedroom suite has a large closet, stylish bath, custom ceiling lights for bedtime reading, and peaceful backyard view. Two additional bedrooms with hardwood floors and ample closets. Lower level has a custom designed family room with yet another fireplace, built-in entertainment center that conceals controls, extra storage behind the TVâall above grade to bring in the sunshine. Family room opens onto second patio set in the privacy of leafy yard. An additional bedroom/study/guest suite with full bath, bright laundry /mud room, complete this level. Multiple recent upgrades include new roof, appliances, other system updates. All this and convenient walk to swim clubs (directly across the street!) walking/biking trail, easy commute to DC/Mosaic/Tysons. This house is perfection.
VAFX2180088
Residential - Single Family, Other
4
3 Full
1965
FAIRFAX
0.7
Acres
Gas Water Heater, Public Water Service
Brick
Public Sewer
Loading...
The scores below measure the walkability of the address, access to public transit of the area and the convenience of using a bike on a scale of 1-100
Walk Score
Transit Score
Bike Score
